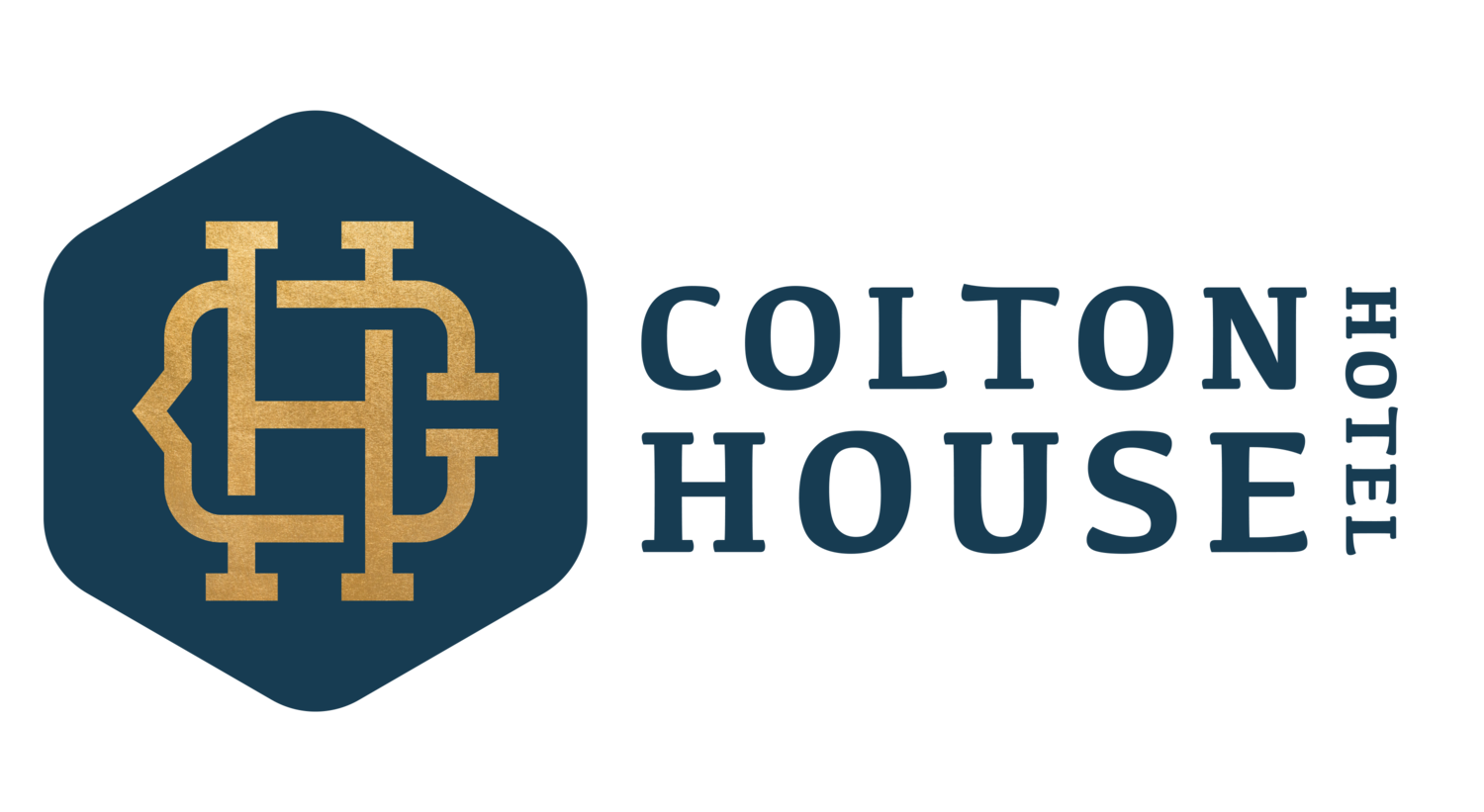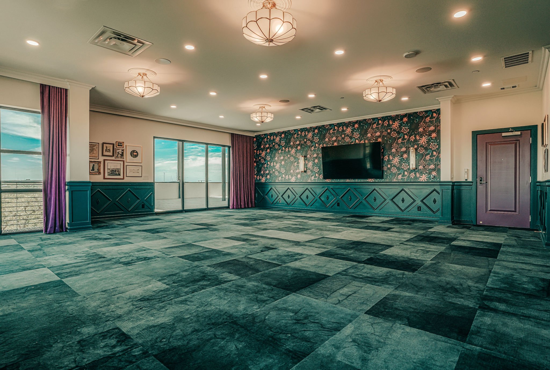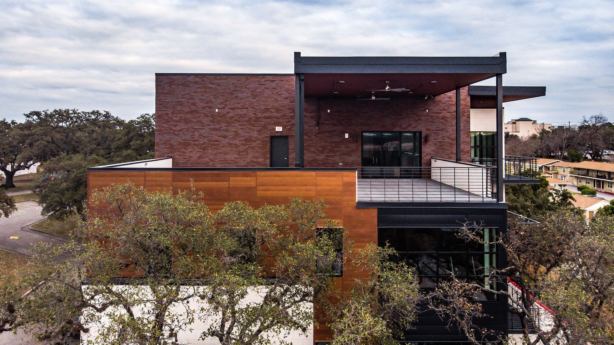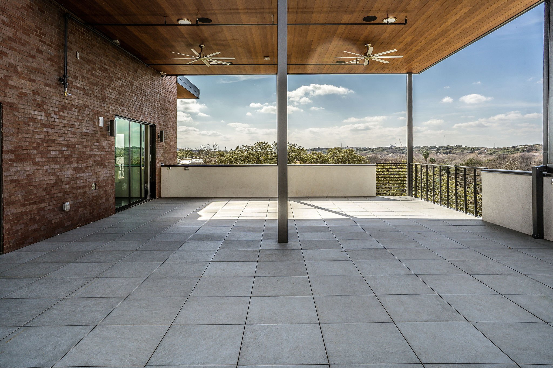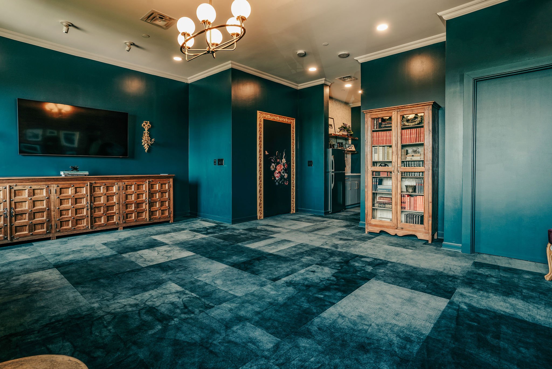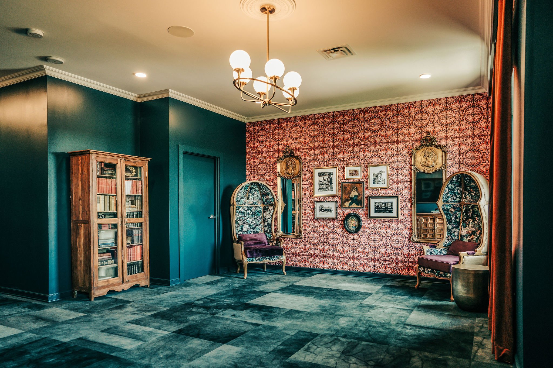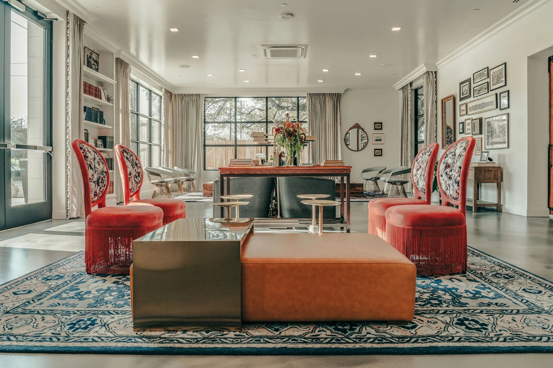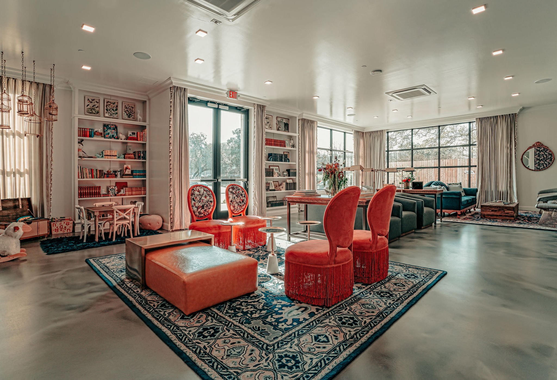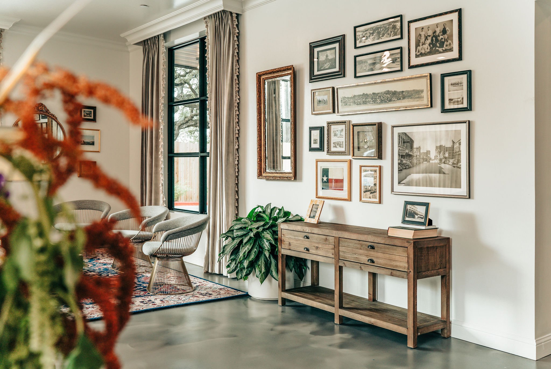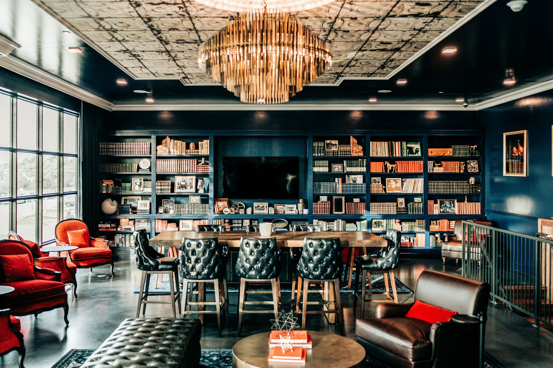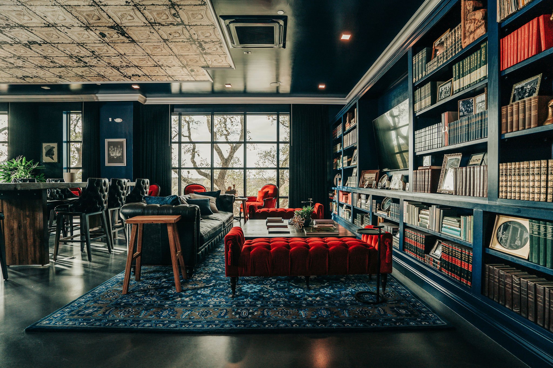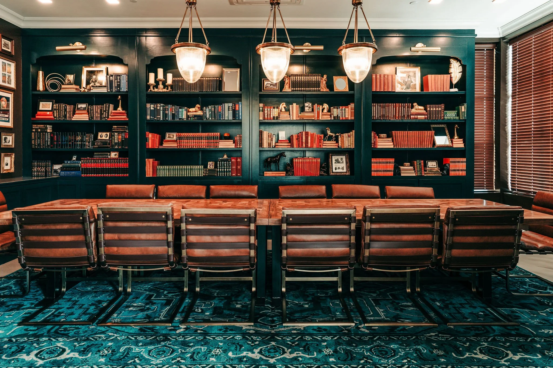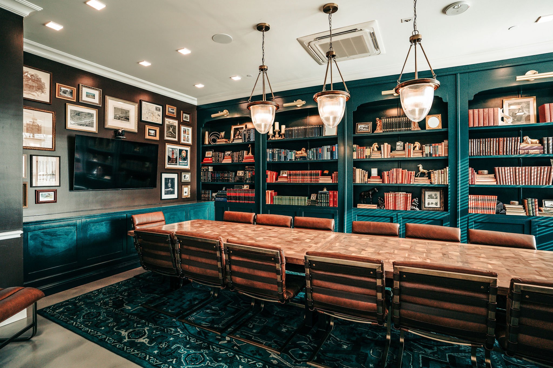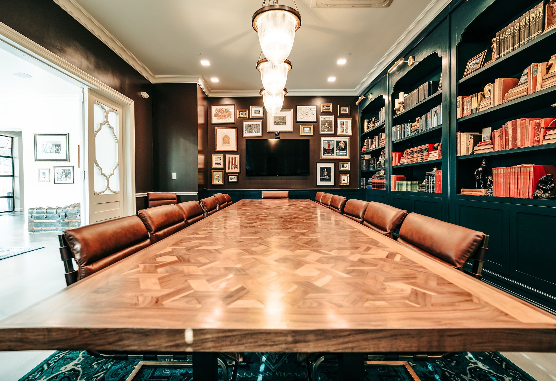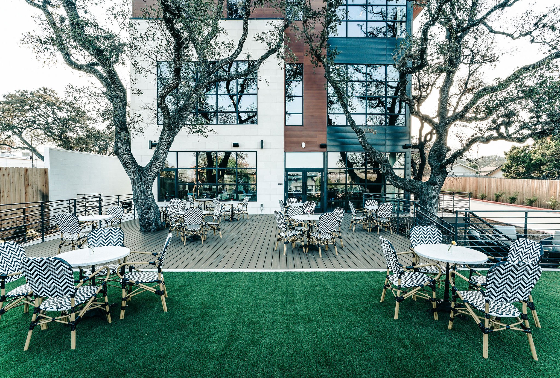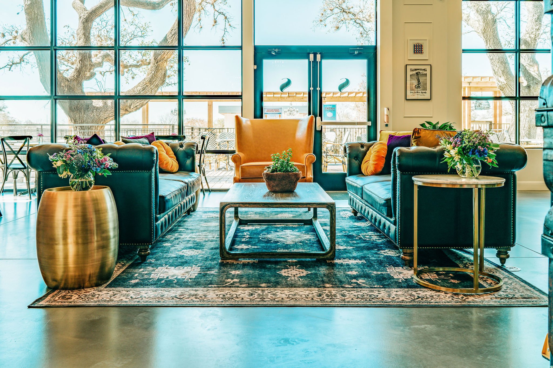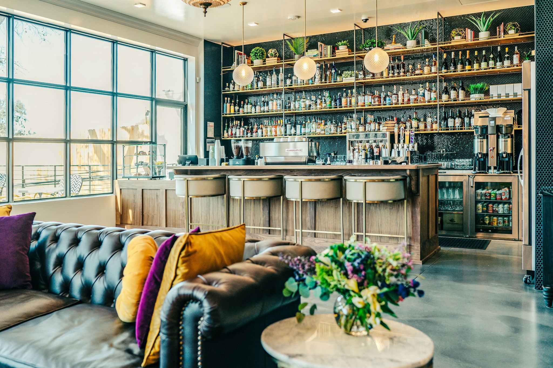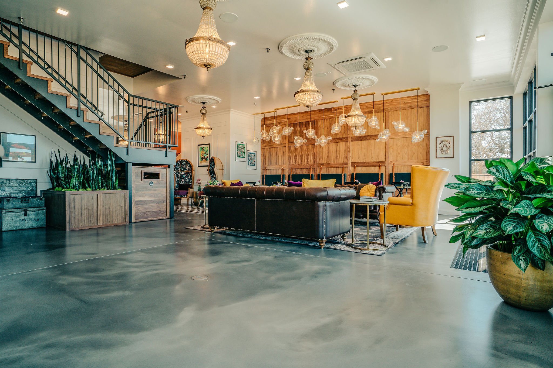
Event Venues
UNIQUE VENUES TO ELEVATE YOUR EXPERIENCE
Our thoughtfully designed indoor and outdoor spaces at Colton House Hotel are ideal for your ceremony, reception, and all the moments in between. With sophisticated decor and stunning rooftop areas, we provide an inspiring atmosphere that blends elegance with modern amenities. Whether you're hosting an intimate gathering or a grand celebration, our versatile venues ensure a memorable experience for you and your guests.
DRAWING ROOM & ROOFTOP TERRACE
Designed to bring the outdoors in, the Drawing Room features large windows and sliding glass doors that offer 180-degree views of the Austin skyline from the rooftop terrace and tree-lined neighborhoods.
Size: Drawing Room 725 SqFt, Rooftop Terrace 1,050 SqFt
Capacity: Up to 50 guests
THE STUDY
Thoughtfully designed and decorated, the Study is an ideal space for intimate gatherings or as a cross-function space, as it has a secret passage door to the Drawing Room.
Size: 450 SqFt
Capacity: Rounds: 16 | Ceremony: 12 | Reception: 20
CLUB ROOM
Ideal for sophisticated casual get-togethers or small gatherings with friends, the vibrant and elegantly designed Club Room offers ample comfortable seating. Conveniently situated just off the Lobby, this venue is perfect for your upcoming cocktail party or networking event.
Size: 960 SqFt
Capacity: Rounds: 50 | Ceremony: 70 | Reception: 80
PARLOR ROOM
Deep blue hues and rich textiles adorn the Parlor. With floor to ceiling windows over looking the back lawn, the Parlor Room’s light filled spaces are a nice complement to it’s moody vibes making it a perfect venue for cocktail parties and networking events.
Size: 1,000 SqFt
Capacity: Rounds: 60 | Ceremony: 42 | Reception: 80
THE LIBRARY
Located adjacent to the Club Room, The Library is an intimate room for small gatherings.
Size: 1,000 SqFt
Capacity: 14
The PATIO DECK AND LAWN
The Patio Deck and Lawn spaces are adorned by canopy of trees and ambient lighting. This outdoor area offers a wonderful backdrop for showers, birthday parties, or networking events.
Size: 1,800 SqFt
Capacity: Rounds: 80 | Ceremony: 65 | Reception: 80
SIMONA’S
Simona’s is a luxurious space that will impress your guests. This 1,000-square-foot space is perfect for corporate and social events and is available for a full buy-out.
Size: 1,700 SqFt
Capacity: Rounds: 70
