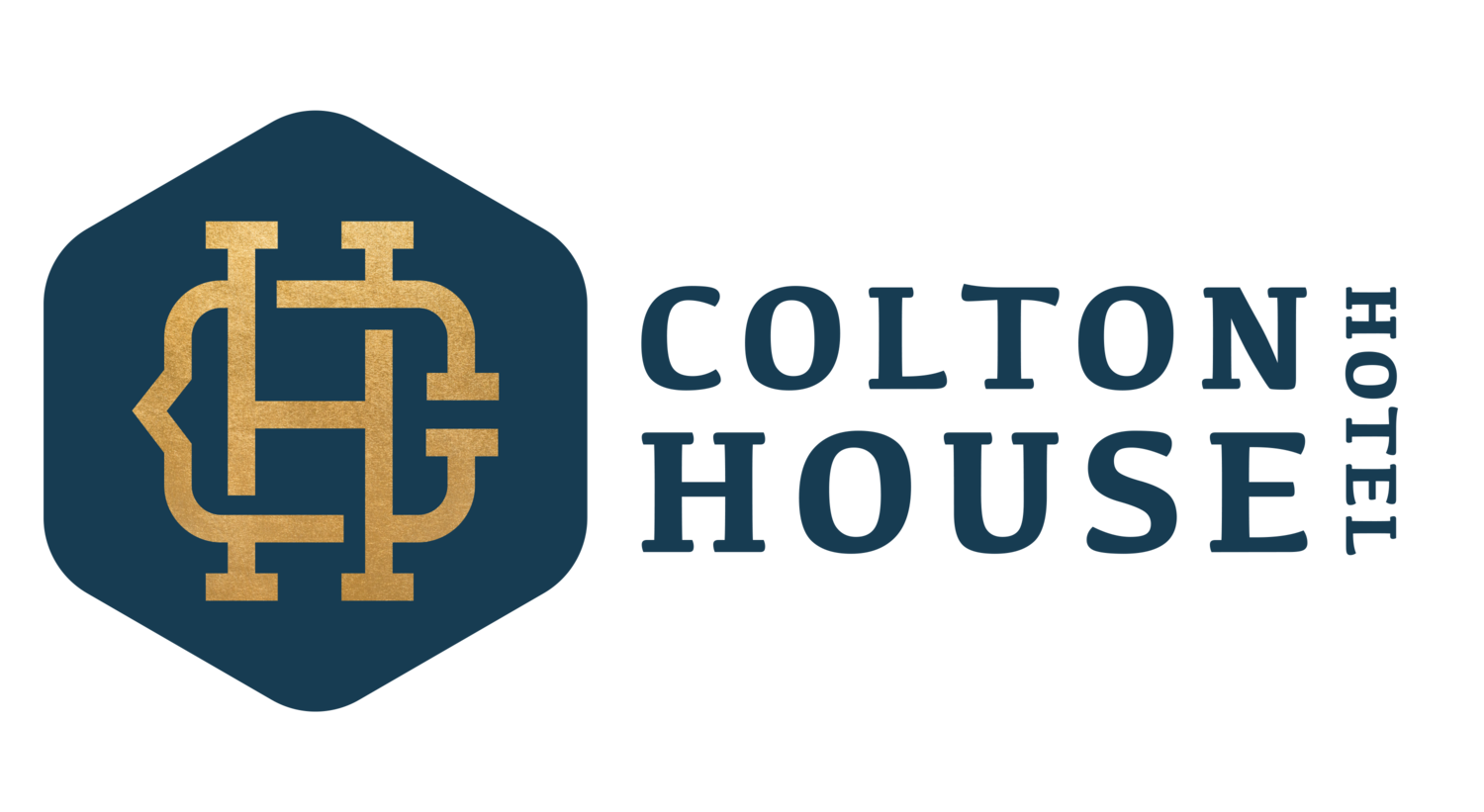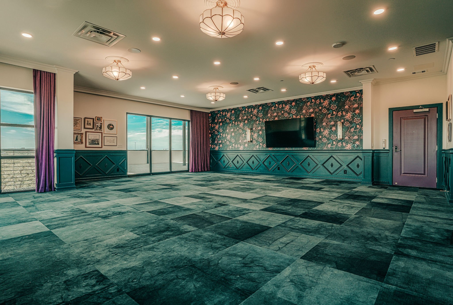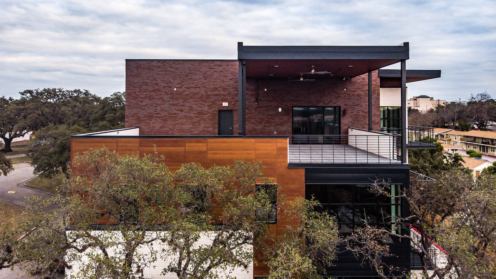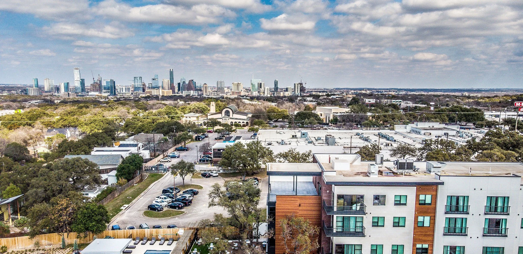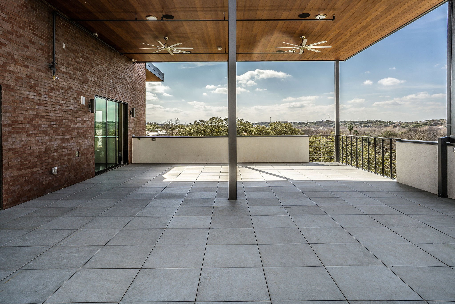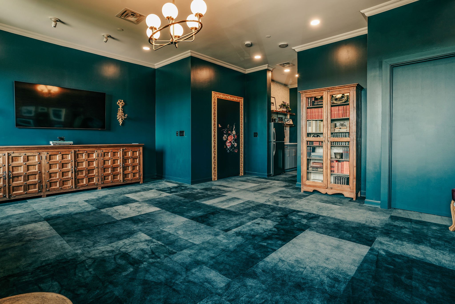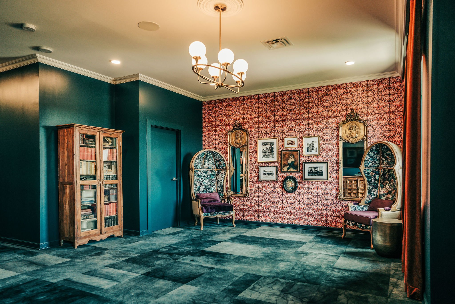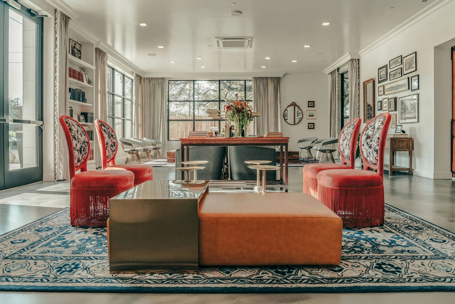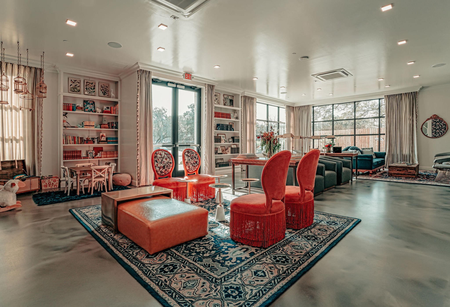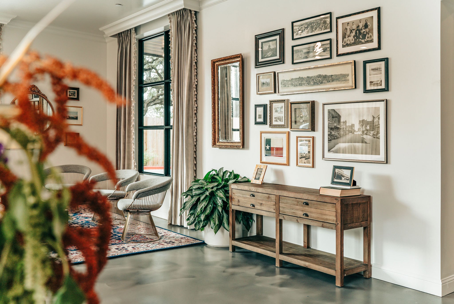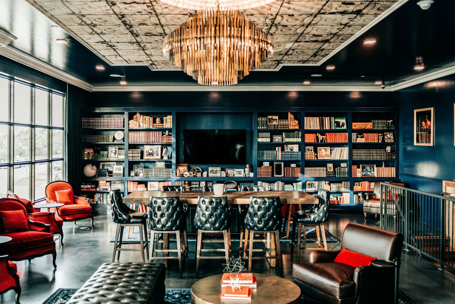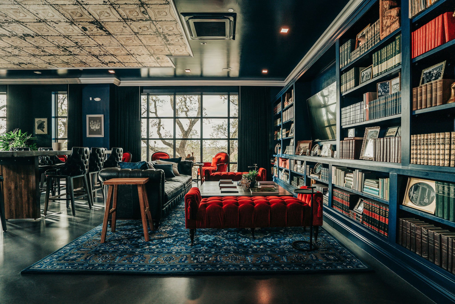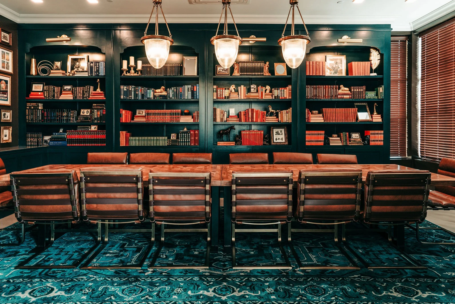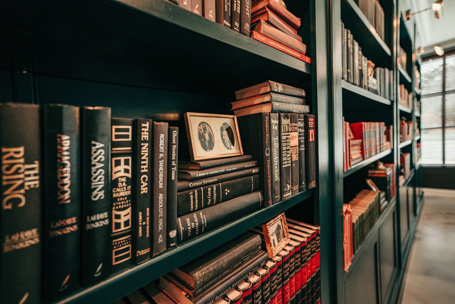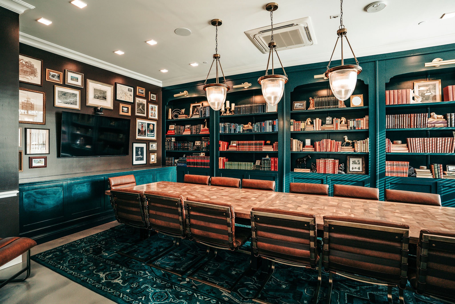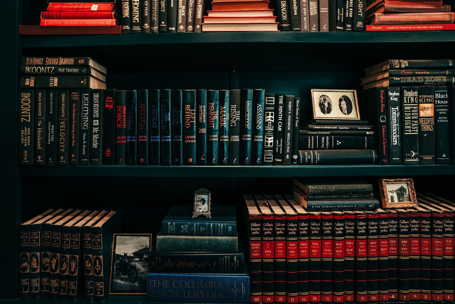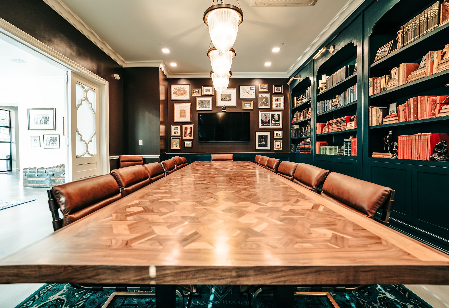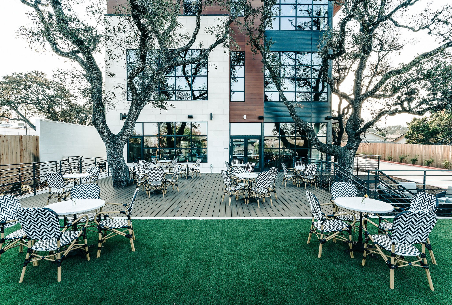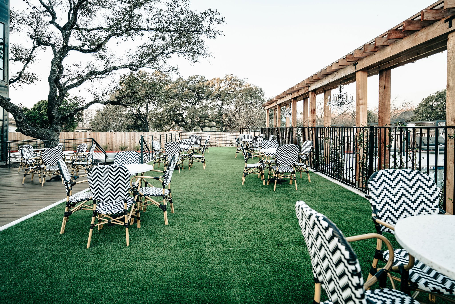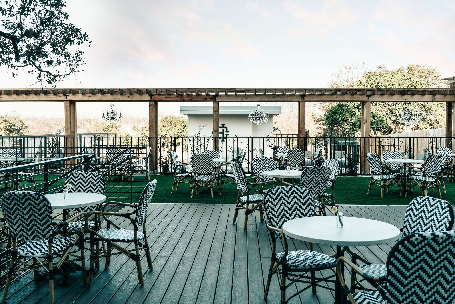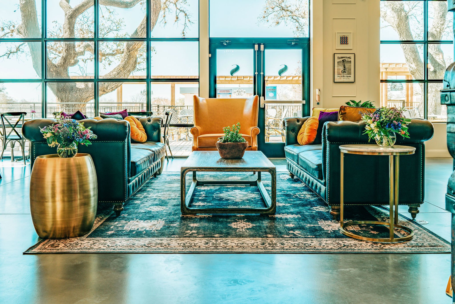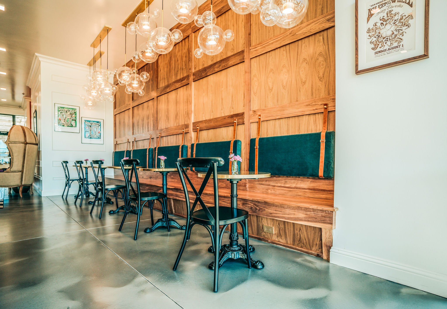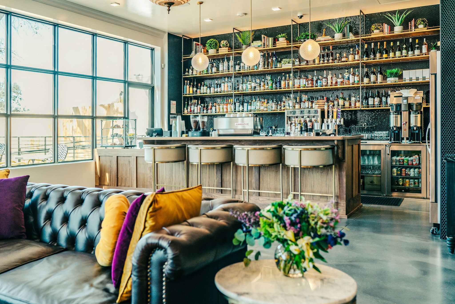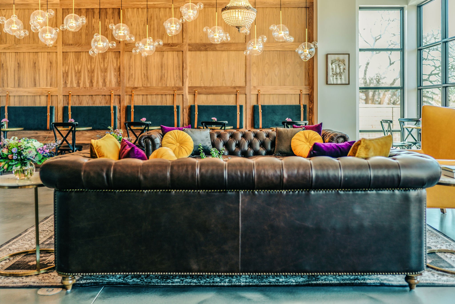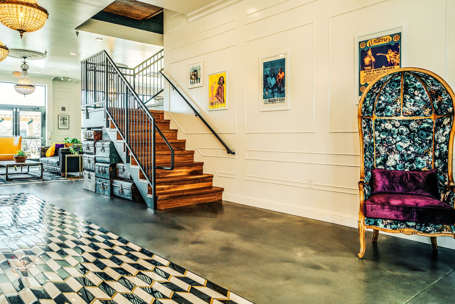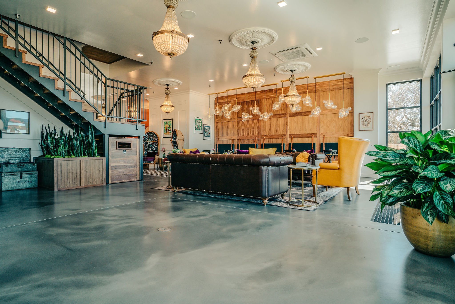
MEETING & EVENT SPACE
UNIQUE SPACES TO SUIT YOUR GROUP
Experience true Southern hospitality and the vibrant spirit of Texas at Colton House Hotel. With over 6,000 square feet of versatile event spaces, we cater to everything from corporate meetings and boardroom sessions to intimate gatherings and grand celebrations. Our sophisticated decor and sunlit spaces provide an inspiring backdrop, ensuring every event is both seamless and memorable.
THE DRAWING ROOM & ROOFTOP TERRACE
The Drawing Room, paired with our Rooftop Terrace, offers stunning Texas Hill Country views and premium amenities, including an 85-inch Samsung TV and a Samsung Speaker and Video Bar.
Size: Drawing Room 725 SqFt, Rooftop Terrace 1,050 SqFt
Capacity: Rounds: 50 | Classroom: 35 | Theater: 60 | Reception: 70
THE STUDY
The Study, a reimagined Studio Suite, features an upgraded kitchenette to complement its chic design. Ideal for business meetings, board sessions, or private chef dinners.
Size: 450 SqFt
Capacity: Rounds: 16 | Classroom: 12 | Theater: 20 | Reception: 20
CLUB ROOM
Perfect for sophisticated gatherings or casual get-togethers with friends, the vibrant and elegantly designed Club Room feels like your own living room, with ample comfortable seating. Located just off the Lobby, it’s an ideal venue for cocktail parties or professional events. Additional amenities include a sound system and a charming children's area with a French-inspired play table, chairs, poufs, and a selection of books and games.
Size: 960 SqFt
Capacity: Rounds: 50 | Classroom: 40 | Theater: 70 | Reception: 80
PARLOR ROOM
Ambiance and comfort define this versatile, tactile space with Instagram-worthy views. It’s perfect for intimate cocktail parties, poker nights, gameday events, or birthday celebrations. The Parlor Room is yours to interpret, whether you want moody and sophisticated or bright and airy. There’s also a dedicated space for kids with games and toys, so the adults can truly relax.
Size: 1,000 SqFt
Capacity: Rounds: 60 | Classroom: 42 | Theater: 70 | Reception: 80
THE LIBRARY
Business meetings and brainstorming sessions don’t have to be boring. Colton House’s bespoke and textured Library was designed with creativity and inspiration in mind. Featuring a black walnut table, a 65" Smart TV, and gorgeous floor to ceiling bookshelves, this space is the ideal place to meet, mingle, and connect.
Size: 1,000 SqFt
Capacity: Boardroom: 14
THE PATIO DECK AND LAWN
The Patio Deck and Lawn spaces, located just outside Simona’s, under a canopy of trees and ambient lighting. This outdoor area offers a wonderful backdrop for showers, birthday parties, or networking events. It is the perfect spot to set up games or kick back with guests and a drink from Simona’s Coffee + Cocktail Bar.
Size: 1,800 SqFt
Capacity: Rounds: 80 | Classroom: 65 | Theater: 80 | Reception: 80
SIMONA’S
Just steps from the Pool and Lawn, Simona’s offers a luxurious atmosphere, perfect for impressing your guests while making them feel at home. Available for full buy-out, it comfortably accommodates up to 70 guests, providing an unforgettable setting for any occasion
Size: 1,700 SqFt
Capacity: Rounds: 70
