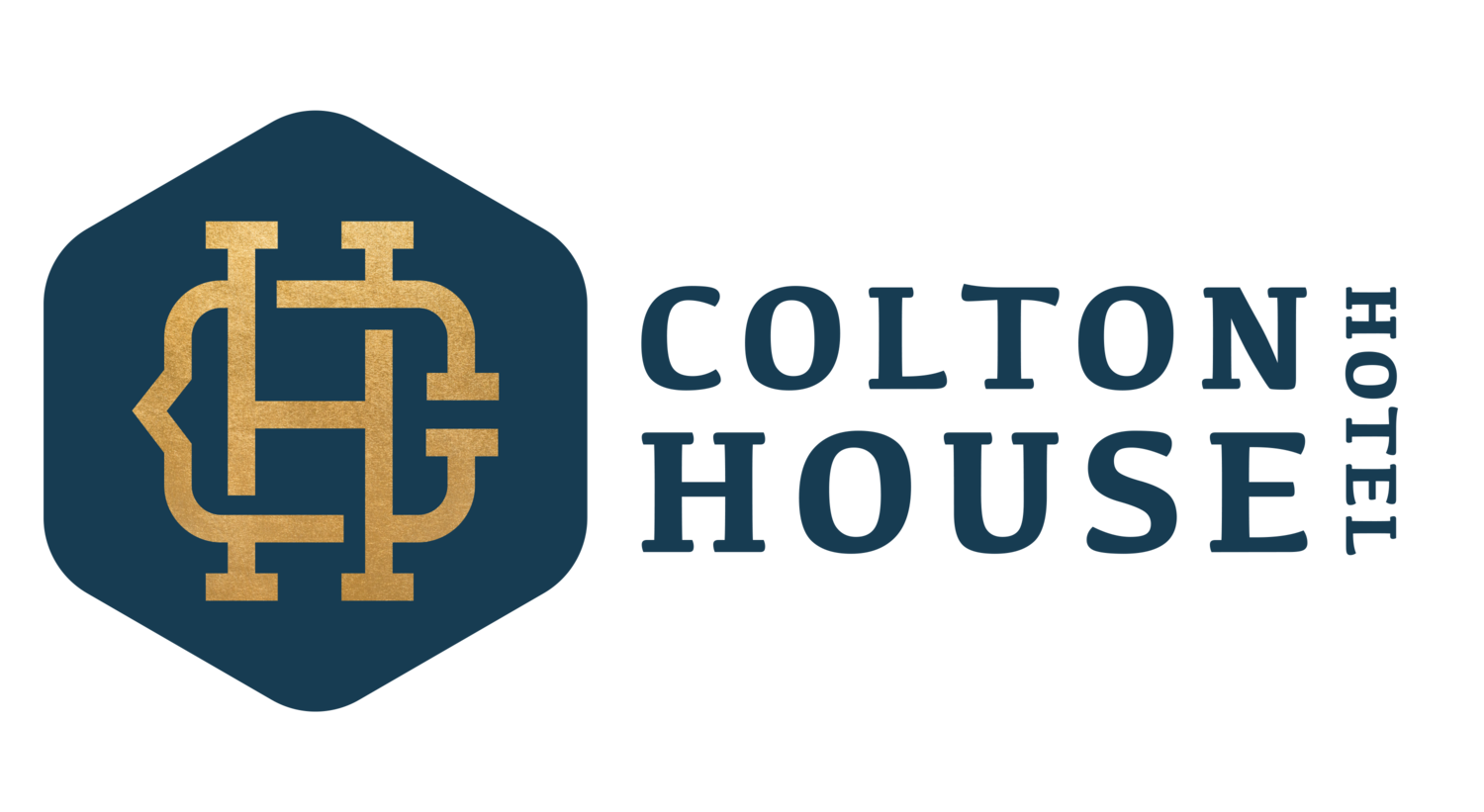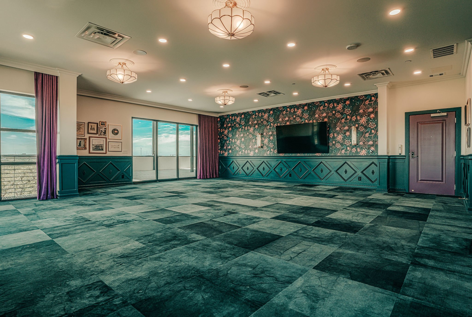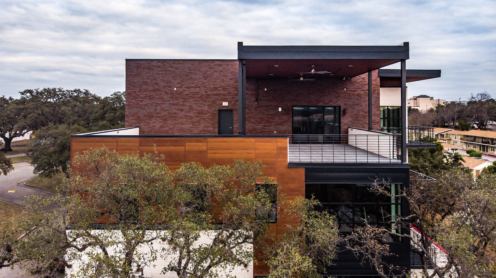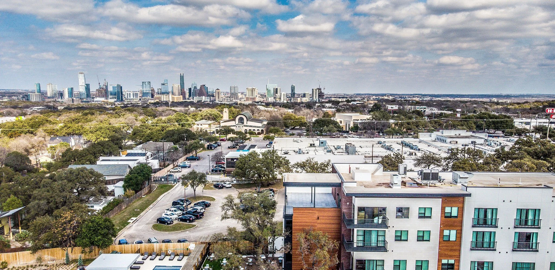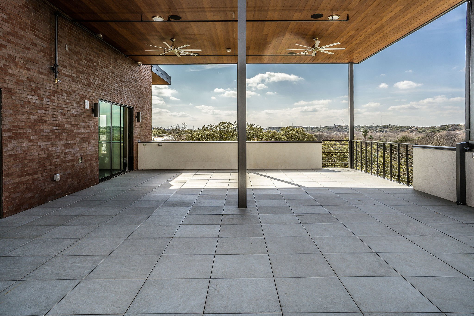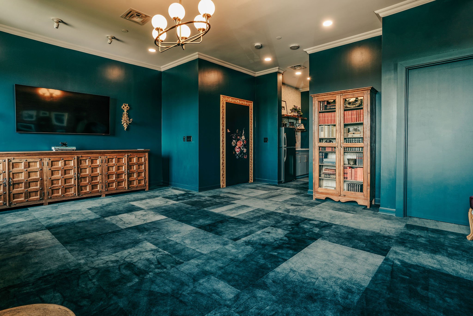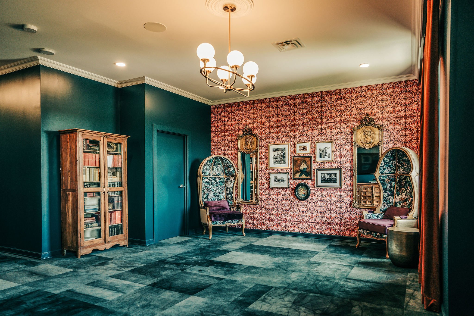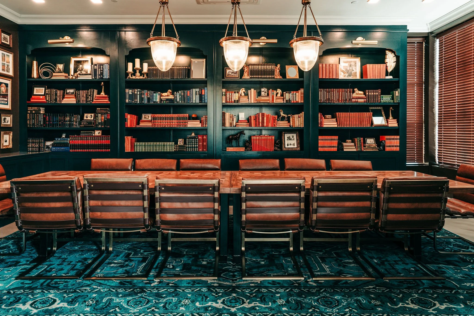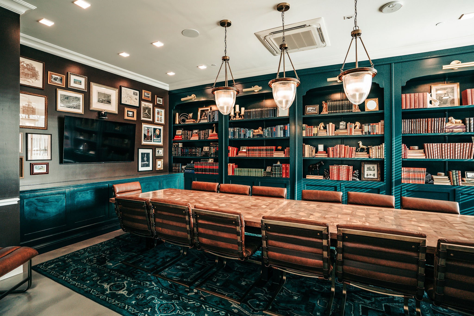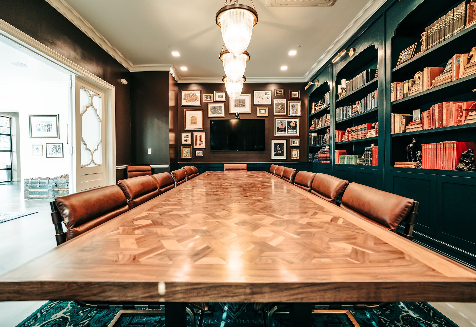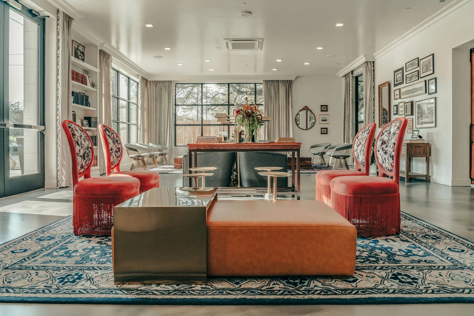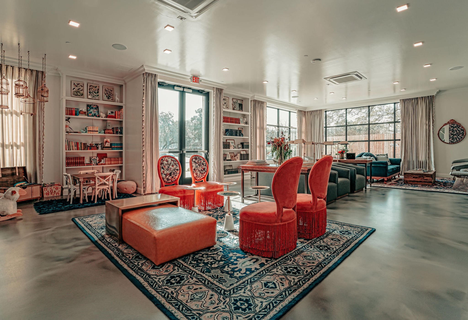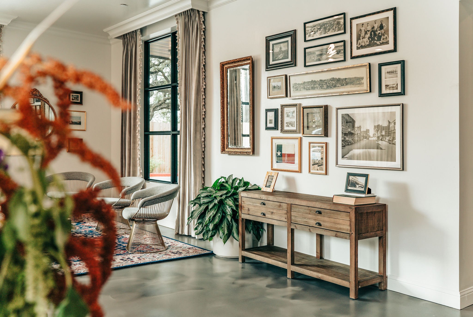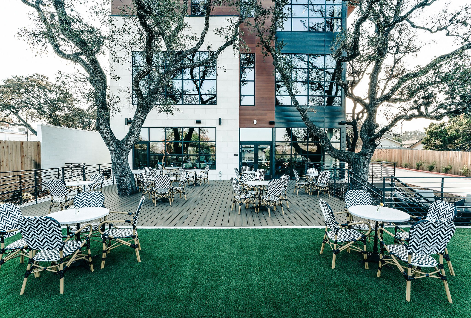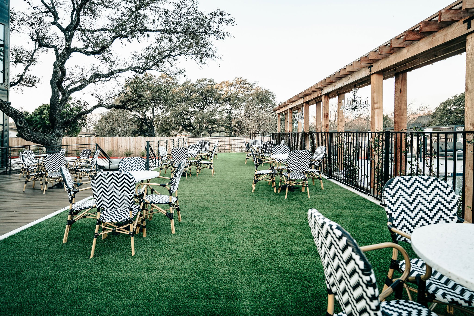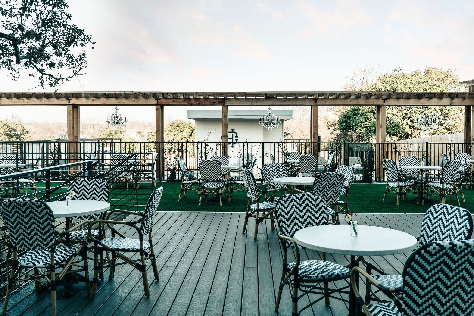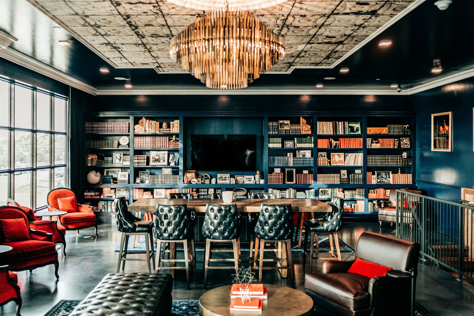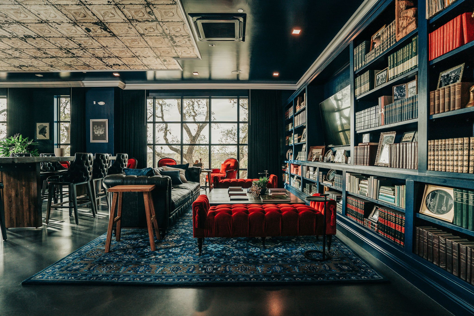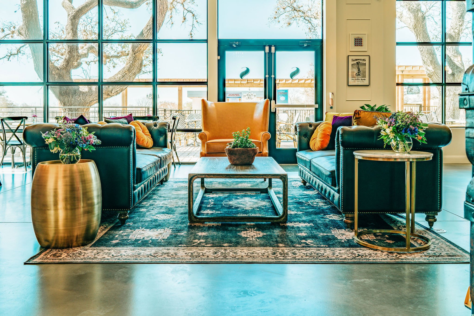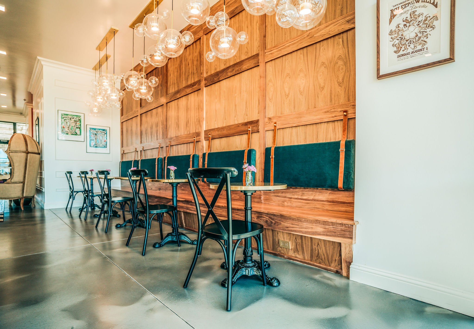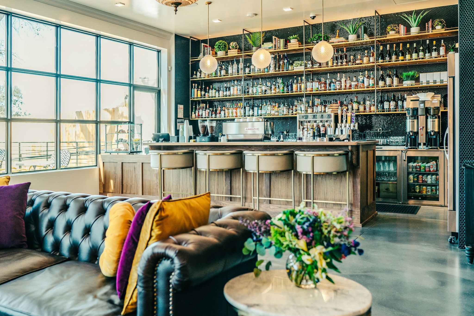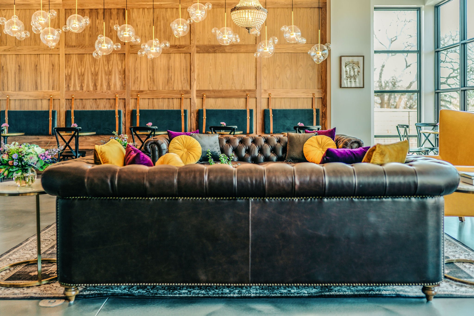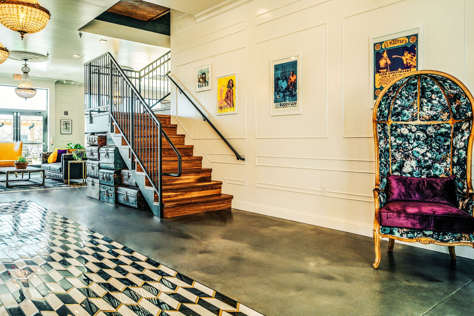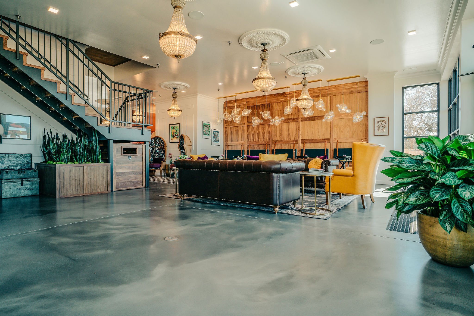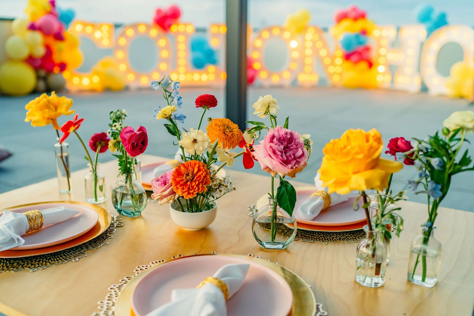
EVENTS AT COLTON HOUSE HOTEL

Southern hospitality is real, and Texans love to have a good time. In that spirit, Colton House offers plenty of diverse and versatile event space for weddings, work functions, private parties or festival gatherings. From our outdoor lawn and pool space (complete with private daybeds) to our gorgeous Library (with a 16-foot black walnut table and floor-to-ceiling custom bookshelves) to the stunning Penthouse leading out to a rooftop that offers panoramic views of the Texas hill country, you can write your own story, and make each space your own.
Our Spaces
THE DRAWING ROOM (700 SQ FT. CAPACITY 50) & ROOFTOP TERRACE (1,050 SQ FT. CAPACITY 50)
Our impressive Drawing Room includes our Rooftop Terrace with breathtaking views of the Texas Hill Country. Inside the event space, we have amenities such as an 85 inch Samsung TV, a Samsung Speaker and Video Bar. The Drawing Room and Rooftop are perfect for wedding receptions, corporate events, or the private party of your dreams with a total capacity of 100 guests (50 outside & 50 inside).
THE STUDY (450 SQ FT. CAPACITY 20)
The Study is a reworking of one of our luxurious Studio Suites. This new 450 square foot event space can accommodate a 14-seat conference table and has a 65” Samsung TV and sound system. The Study also has an elevated version of our standard studio kitchenette to match the chic vibes of the rest of the space. The Study is perfect for business or board meetings, as well as, private chef dinners and can accommodate up to 20 guests in a banquet setting.
LIBRARY (300 SQ FT. CAPACITY 14)
Business meetings and brainstorming sessions don’t have to be boring. Colton House’s bespoke and textured Library was designed with creativity and inspiration in mind. Featuring a black walnut table, a 65" Smart TV, and gorgeous floor to ceiling bookshelves, this space is the ideal place to meet, mingle, and connect. The 300 square foot space can accommodate up to 14 guests in the existing boardroom setting.
CLUB ROOM (850 SQ FT. CAPACITY 49)
Perfect for upscale casual gatherings or meeting up with a few friends, the bright, beautifully designed Club Room has plenty of comfy seating and space for up to 49 guests to enjoy. Located just off the Lobby, this space is tailor made for your next cocktail party or work event. It also features a sound system and a children’s section with French inspired play table, chairs, poufs, and children’s books and games.
PATIO DECK (780 SQ FT.) & LAWN (925 SQ FT. CAPACITY 75)
The Patio Deck and Lawn spaces are located just outside Simona’s, under a canopy of trees and ambient lighting. This outdoor area offers a wonderful backdrop for showers, birthday parties, or networking events. It is the perfect spot to set up games or kick back with guests and a drink from Simona’s Coffee + Cocktail Bar. The space includes a sound system and can accommodate 75 guests.
Patio Deck Floorplan, Lawn Floorplan & Full First Floor Plan
PARLOR ROOM (1,000 SQ. FT. CAPACITY 45)
Ambiance and comfort define this versatile, tactile space with Instagram-worthy views. It’s perfect for intimate cocktail parties, poker nights, gameday events, or birthday celebrations. The Parlor Room is yours to interpret, whether you want moody and sophisticated or bright and airy. There’s also a dedicated space for kids with games and toys, so the adults can truly relax. The 1,000 square foot space has furniture in place, a sound system, 65" TV and capacity for 45 guests.
SIMONA’S (1,000 SQ FT. CAPACITY 75)
Just steps from the Pool and Lawn, Simona’s is a luxurious yet cozy space that’ll impress your guests, while making them feel right at home. Along with local craft beers and custom cocktails, Simona’s includes a state-of-the-art Coravin wine system for reds and whites that allows your guests to indulge in decadent wines by the glass. This 1,000 square foot space is perfect for corporate events and is available for a full buy-out. This space can host 75 guests.

EVENT AMENITIES:
Manager on duty for your event
Convenient location
In-house bar service
Lodging & overnight stays
Secure guest WiFi - private guest networks available
AV capabilities and rentals
Parking lot available
Multi-space options

